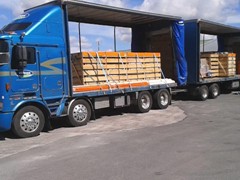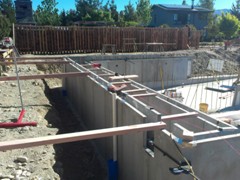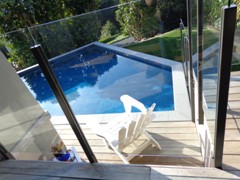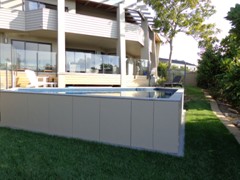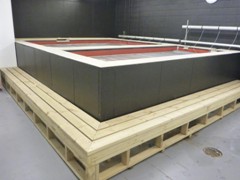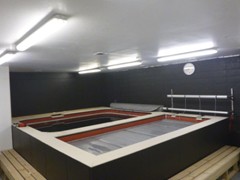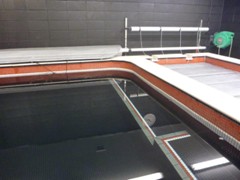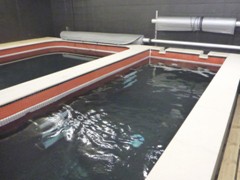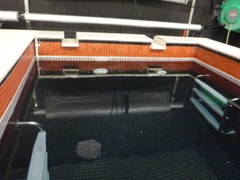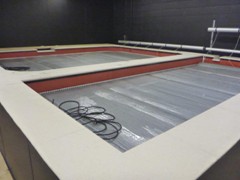TECHNICAL INFORMATION
Building your Pleasure Pools swimming pool
Precast Concrete - Aqualux Liner
Single Wall Construction
 |
The precast concrete wall panels are in place and the dished concrete floor is being finished. |
| The joints have been sealed and flushed smooth. The 3 piece extrusion is being located for the tiled Wave Band. |
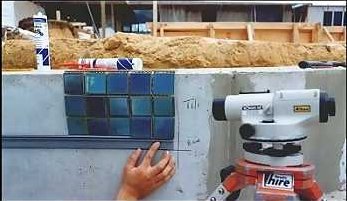 |
 |
The Aqualux liner has been fully beaded into the extrusion, then vacuum fitted into the concrete shell. The water is being added - it will soon be ready to enjoy! |
Twin Wall Construction
- DESIGN STAGE
- Fully compliant to Building Code AS/NZS 1170:2002 Sec B 1/VM 1vm Loadings, Concrete NZS3101-2006. Professional Engineer Producer Statement-PS1-Design pertaining to Section B1 of the NZ Building Code issued with every pool.
- Bespoke design options.
- More flexible - allows construction right up to boundary, ideal for sloping or fully out of ground sites.
- Retaining wall can be constructed on top of pool wall with minimal internal strengthening, with-in the 250mm footprint.
- Above ground construction may bring pool level closer to house floor level for enhanced indoor outdoor flow.
- May minimise need for pool fencing as 1.2 above ground meets the regulation.
- Piles can easily be constructed under the perimeter foundation for unstable ground.
- Ideal choice in unstable cut ground i.e. sand gravel, peat, subject to Geotech Site Report.
- Prefinished smooth interior and exterior or feature finish.
- Choice of interior finish's, fully tiled, Aqualux membrane, Beadcrete decorative plaster.
- Factory produced onto steel moulds for smooth predictable quality.
- Precast wall panels are waterproof stopping water egress from either side.
- Minimised on-site construction time.
- COMPARISONS WITH HISTORIC METHODS
- Concrete Block - Much more porous, penetrations more difficult to seal, web interrupts poured concrete infill and provide possible leak path.
- Sprayed Concrete/Shot Crete - Outer formwork often required, porous shell easily absorbs ground water, possibility of `shadow voids' behind the reinforcing rod which can collect water and set up rust attack, shell needs truing plaster coats on interior and interior, difficult to include effective insulation.
- Fibreglass Shell - Not self-supporting, seldom remains level after installation, restricts design options; thin wall means minimal heat storage capacity.
- CONSTRUCTION PHASE
- Quicker- No need for form work.
- Outer shell protects from minor excavation cave-in.
- Less likely other trades will create delays or damage pool work.
- Penetrations already pre-cast into wall panels.
- Poured concrete core is continuous.
- Better Quality Control
- CLIENT SATISFACTION
- Excellent insulation 50mm reduces heating costs.
- Waterproof concrete stops exterior water entering the structure.
- Solid concrete exterior provides security against damage.
- No- sweeping floor cove design provides more usable floor space.
- Slides truly vertical minimises wall cleaning.
For a pdf brochure of the above information on Twin Wall Pool Construction plus a diagram image of the Twin Wall System please click here.
| Please click on images for a larger view
Progress in Wanaka
|
Vodafone Warriors Therapy Pools
Twin wall construction
Pool Component Layout

 | Skimmer Box - sucking leaves, debris from water |
 | Vacuum Socket - Socket central along wall |
 | Eyeball Returns - adjustable fittings directing filtered water |
 | Liner Fitting Cap - brass plug capping pipe to base |
 | Ground Water Suction System - visible at pump/motor connection |
 | Light Fitting - variable types |
 | Light Box/Transformer - may be mounted on fence or in garden |
 | Hydrostatic Relief Drain - not visible under liner
|
Concrete Block Construction
| 




